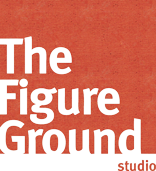North Miller Passive Multifamily in Newburgh
Michael Robinson of Urban Myth Construction held a grand opening ceremony for the North Miller Passive Multifamily project, a pioneering low-income project in the City of Newburgh. The Figure Ground Studio provided architectural services, with John Loercher of NE Projects taking the major technical and design lead. This was a monumental undertaking for Urban Myth […]
Wall Sketches

Another day of intense wall research and discussion, and we are back to the 2×6 Advanced Frame Wall Construction with Mineral Fiber Insulation (AFWCMFI Wall), with a total R of 47, and a modified version using TJIs on the roof for an R70 roof. There is some wiggle room there with the R values, and […]
Design in 3d
One of the benefits of working in 3d is that a design that is merely in formation in plan can be examined from all angles – literally. This is mostly and advantage, but it can also be detrimental to the process for two well-documented reasons. First of all, a half-baked design idea can look pretty […]
Energy Model and Solar Analysis

There are so many factors that go into the design of a home. To name a few, there are: site selection, regulatory constraints, client wishes, budget, material and structural considerations, solar orientation, etc. As we work in-house and with consultants to move towards a final design, it seems like the 3d model of the home, […]
Yet-to-be-named Passive House

We have begun schematic design work on a yet-to-be-named Passive House in the Hudson Valley. The many homes that we have drawn inspiration from, including the Wolfe Island Passive House, all seem to have creative names. So far, this house has no name, but we have been diligently working on both the landscape design and […]

