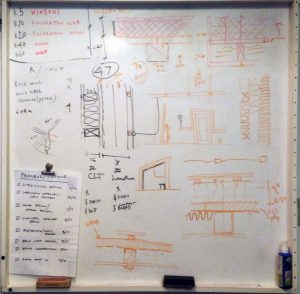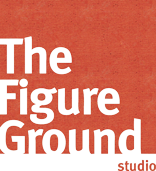Wall Sketches


Another day of intense wall research and discussion, and we are back to the 2×6 Advanced Frame Wall Construction with Mineral Fiber Insulation (AFWCMFI Wall), with a total R of 47, and a modified version using TJIs on the roof for an R70 roof. There is some wiggle room there with the R values, and I have just sent off the framing package for pricing, so we will finally figure out how the AFWCMFI compares to CLT from a material cost perspective, and from there we will be able to extrapolate how it should compare from a labor perspective.
As we wait on numbers for the wood and insulation package, we will move on to looking at various options for subslab insulation. Many have reverted to EPS at this location. I am trying to stick with a no-foam build, but also don’t want to be the first one to use Roxul subslab, so I need to learn more about subslab roxul in order to get comfortable.
I also saw some Glavel at the 475 booth at NESEA 2017, which was basically a rock-sized form of foamglas. I have an email in to 475 to get pricing on the glavel (which, by the way, is nowhere to be found on the internet – except “gravel” typos… a danger of near-misspellings as brand names, perhaps?)
UPDATE: After getting numbers back from one of our 3 potential suppliers, I see that the cost driver here is crucial in the choice on insulation, so in the next round of investigation, that is what we will begin to look more closely at.

