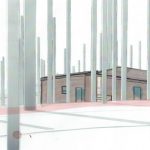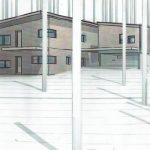Yet-to-be-named Passive House

We have begun schematic design work on a yet-to-be-named Passive House in the Hudson Valley. The many homes that we have drawn inspiration from, including the Wolfe Island Passive House, all seem to have creative names. So far, this house has no name, but we have been diligently working on both the landscape design and the architecture.
For a good long while during the planning phases of the design process, we were enamored with Autoclaved Aerated Concrete (AAC), particluarly as utilized in Dan Levy’s Woodstock Passive House. What is intriguing about AAC is that it creates a solid, massive, fireproof, vermin-proof wall which is, in itself, an air barrier, thereby precluding the need for a fancy house wrap that will someday get a hole poked in it. Basically, his means that the wall section of an AAC Passive House is amazingly simple, especially compared to stick framed Passive House walls. We received initial engineering and pricing from Aercon, at the time of writing the only US supplier of AAC. (I believe there is an Aircrete plant in Mexico.)
Then, at the behest of a friend and client who attended a Wood Works conference, and through contemplation of the embodied energy in AAC (including, but not limited to the mining of concrete, the manufacture of AAC – including autoclaving, which is essentially baking under pressure – as well as the transportation of the AAC blocks almost 1200 miles from Florida to the Hudson Valley), I began to consider alternatives to AAC which might still offer some of the advantages of the relatively simple wall assembly for a Passive House.
One such alternative that has come to the forefront, partly inspired by Wood Works, and partly inspired by the Wolfe Island Passive House, is Cross Laminated Timber, or CLT. CLT is “a large-scale, prefabricated, solid engineered wood panel.” CLT provides some of the benefits of prefabricated wall panels (ease and speed of installation), mass timber (fire resistance), and wood construction (environmental benefits, aesthetic qualities, and flexibility).
The design parameters of Passive House principles mesh well with the parameters set forth by panelized CLT construction, and as we move forward with engineering and pricing, we will begin to develop details for the complete wall assembly as well as the slab/foundation details. When we were working towards an AAC design, we were looking at mineral wool (Roxul) insulation for the exterior, but we are currently considering wood fiber insulation such as Gutex for the exterior as this seems to be well suited to function in combination with CLT panels.



