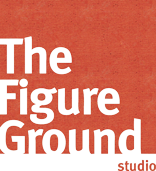Stones and Solar Orientation

Stones, earth, sun, seasons. Ultimately, as they told us in art and architectural history class, all of architecture can be traced back to the primitive hut. And what direction would it make sense to orient a primitive hut? To the south, to capture the warm sunlight on cold fall and winter days. This was solar […]
Pretty Good Home Site

So here it is. Here is where we intend to build a home. As David wrote somewhere on Green Building Advisor (or at Wolfe Island Passive House), the goal here isn’t “payback” as is so often mentioned in reference to “green building” metrics. Having been blessed with the good fortune of having the opportunity to […]
Land Development and Trees

As a self-proclaimed treehugger, it is certainly with some trepidation that I reach my arms around trees in order to tag them for removal. But what I have learned from my partner, the Landscape Architect Erin Muir, is that, if undertaken with care and integrity, the removal of some plants can be justified in order […]
Organic Lawn Care in the Northeast
You are right to be upset about the lawn care chemicals being dumped on the lawns of your community – or anywhere for that matter. the Figure Ground Studio cares deeply about responsible land management and has done a fair amount of research and even public speaking about the importance of organic lawn care. Here […]
Perfect Solutions and the Pretty Good House

Like most architects, I am susceptible to believing two things: That a perfect solution to a design problem has yet to be discovered, and If I think enough about said design problem, I can discover a previously undiscovered solution to it. As I have researched the various possibilities for wall assemblies at Mullet Hall, I […]
Wall Sketches

Another day of intense wall research and discussion, and we are back to the 2×6 Advanced Frame Wall Construction with Mineral Fiber Insulation (AFWCMFI Wall), with a total R of 47, and a modified version using TJIs on the roof for an R70 roof. There is some wiggle room there with the R values, and […]
CLT and Double Stud and PERSIST, oh my!
Those who have been around me any time during the last few months will know that one of the main topics on my mind has been the appropriate wall system for the No-name Passive House (working title: Mullet Hall). We began this quest looking primarily at Autoclaved Aerated Concrete (AAC) Block. As I explained in […]
Design in 3d
One of the benefits of working in 3d is that a design that is merely in formation in plan can be examined from all angles – literally. This is mostly and advantage, but it can also be detrimental to the process for two well-documented reasons. First of all, a half-baked design idea can look pretty […]
Energy Model and Solar Analysis

There are so many factors that go into the design of a home. To name a few, there are: site selection, regulatory constraints, client wishes, budget, material and structural considerations, solar orientation, etc. As we work in-house and with consultants to move towards a final design, it seems like the 3d model of the home, […]


