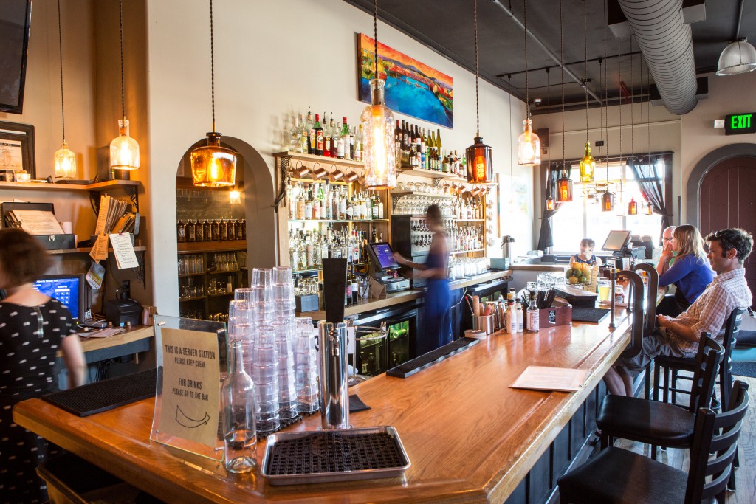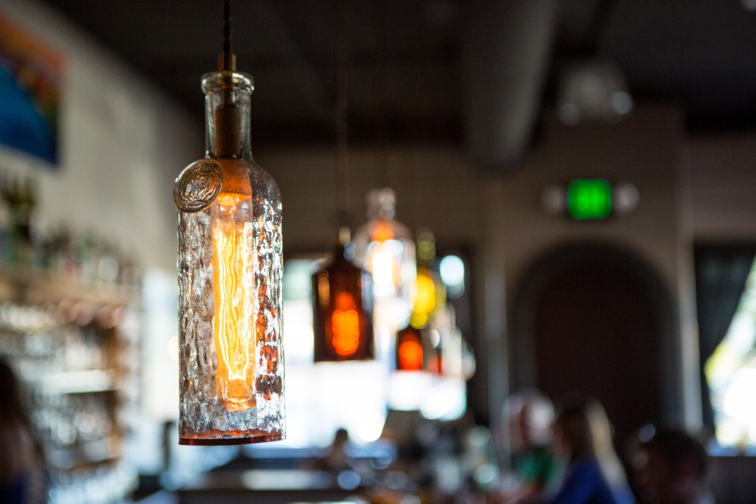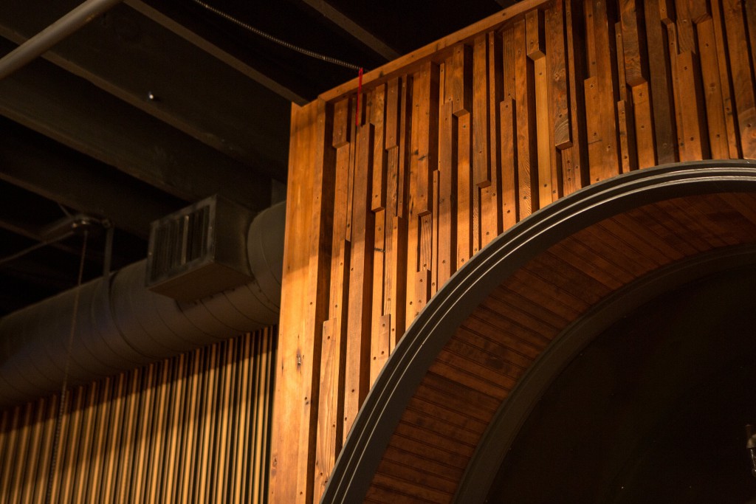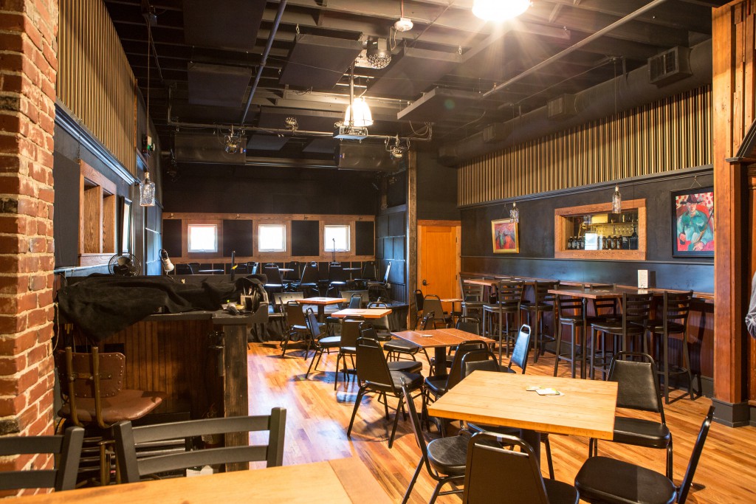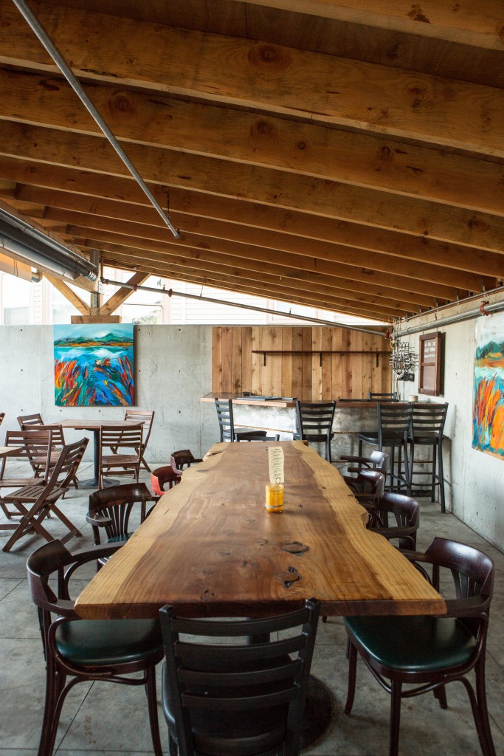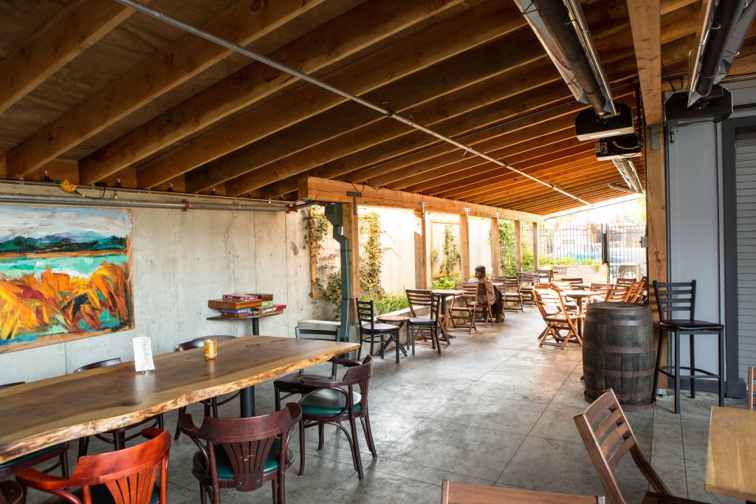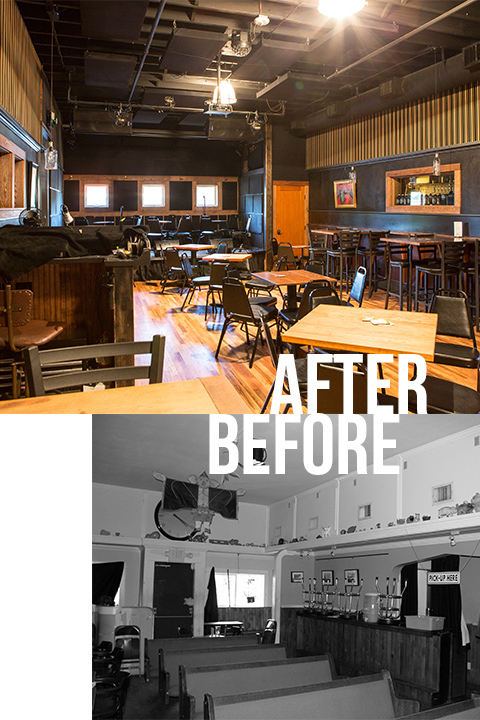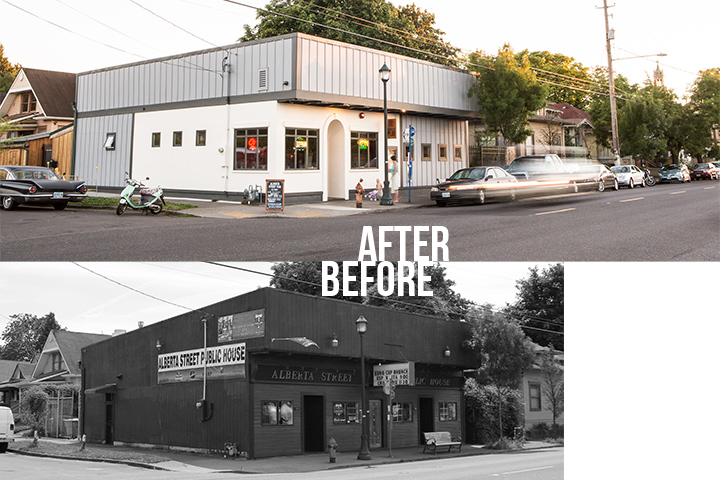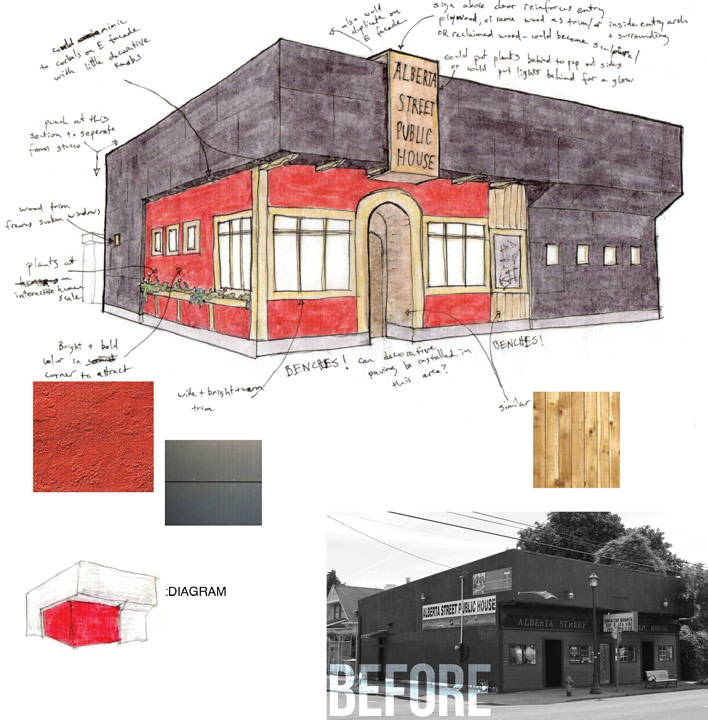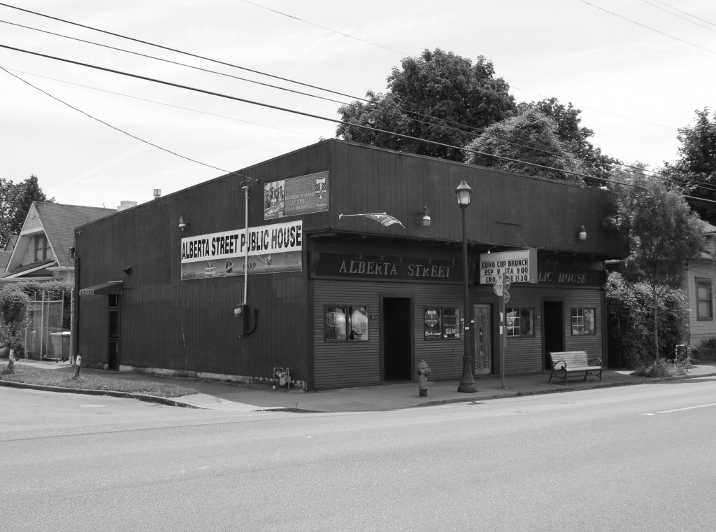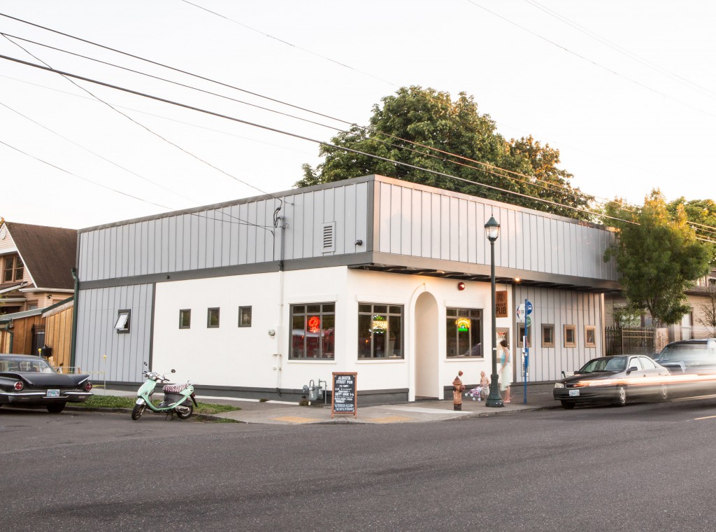Complete commercial renovation of the famed Alberta Street Pub in Portland, Oregon. The Figure Ground Studio’s services included extensive code review, historical analysis, and integrated architectural and landscape design. A dark, neglected interior was opened up to expose structure while creating an acoustically tuned performance space. Exterior massing was significantly revised to enhance the “corner pub” spirit of this neighborhood favorite.
This project was completed in collaboration with Caitilin Pope Daum Landscape Architecture, who describes the complementary renovated landscape as such:
This project transformed an unused back parking lot into a spacious and inviting patio, fully integrated with the newly renovated interior.
A large timber roof shelters the central hub, while a quiet corridor on one side and a sunny courtyard on the other provide a variety of options and experiences.
A cook’s herb garden is located directly outside the kitchen door, with selections chosen specifically by the Chef. Woodland groundcovers grow in the shady side corridor, and a variety of vines cloaks the walls and drape the structures.

