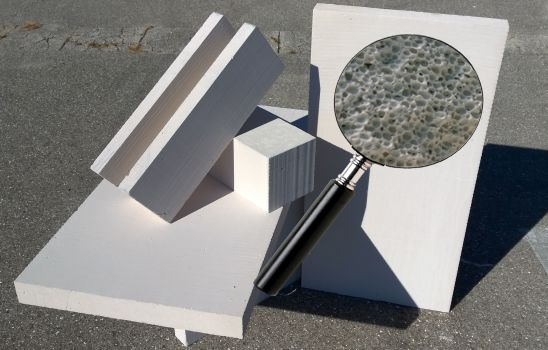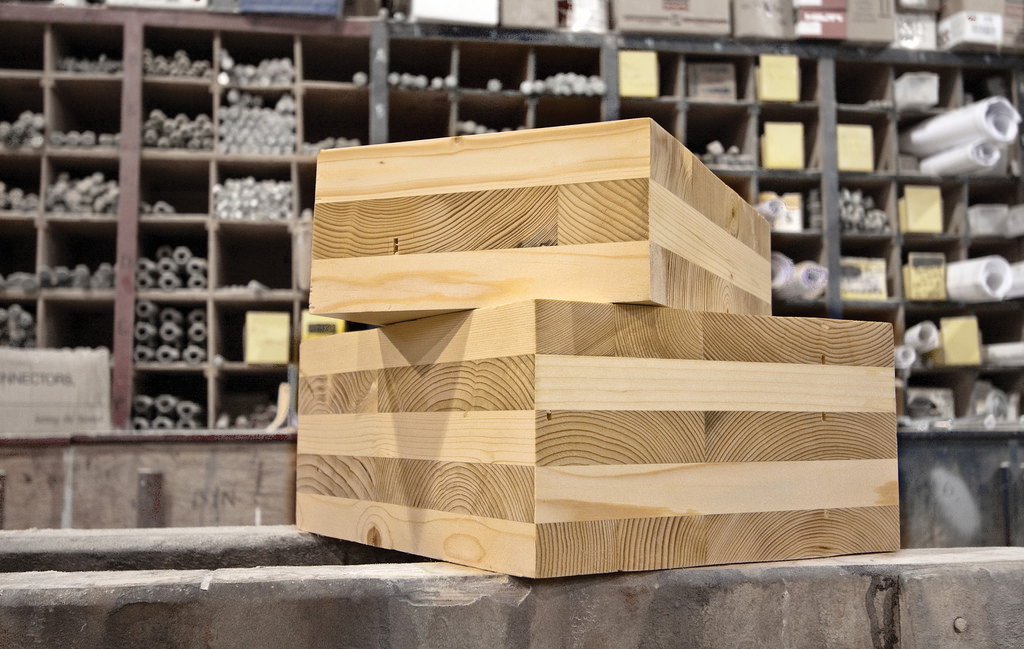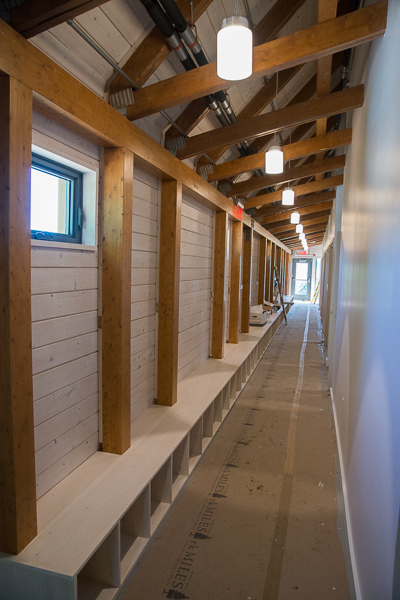CLT and Double Stud and PERSIST, oh my!
Those who have been around me any time during the last few months will know that one of the main topics on my mind has been the appropriate wall system for the No-name Passive House (working title: Mullet Hall). We began this quest looking primarily at Autoclaved Aerated Concrete (AAC) Block.

As I explained in some detail in a previous post, I was initially inspired by Dan Levy’s Woodstock Passive house, which relies on AAC with rock wool on the exterior to achieve a tight, comfortable, envelope.
However, after thinking critically about embodied energy in getting backed concrete shipped by truck from Florida to NY, as well as anticipating some construction sequencing and scheduling headaches with AAC, I began to consider another massive construction product/method: Cross Laminated Timber (CLT).
The challenge I have found with determining the applicability of CLT to our project is as follows: while I have received a couple of quotes for a general CLT package determined from our current set of schematic drawings, a final set of CLT drawings – which include upwards of $20k of specialized structural engineering and cut file (also called layup or mill file) layout – will be required to receive final pricing for a CLT package. Complicating matters even further, this set of engineered drawings may only be applicable to some (or one!) of the CLT manufacturers.
Basically, it seems that one has to get pretty far down the road with any particular CLT supplier before determining if CLT is even applicable to a particular project. So far, I have talked to representatives of the following CLT systems: ZÜBLIN Merk LENO, Stora Enso, Nordic Structures, Holz100 (Dowel Laminated Timber), and Binderholz. I also spoke with Structurlam and Smartlam, both of which seemed uninterested in a project of our size.
 So while I careen through the contacts and consultants associated with these various CLT suppliers, I am still left wondering if CLT is even feasible on a project of this size.
So while I careen through the contacts and consultants associated with these various CLT suppliers, I am still left wondering if CLT is even feasible on a project of this size.
I have done my own glorified napkin sketch budgeting that tries to take into account both the cost and the savings associated with CLT. For example, assuming we are using CLT as the finished interior surface, the following trades can be eliminated or greatly reduced using CLT: drywall and painting. This is not insignificant. Furthermore, by prefabricating the walls, floors, and ceilings and cutting rough openings for doors, windows, and skylights right into the CLT panels, we are eliminating almost the entire wall, floor, and roof framing package. And if we do everything right and rout out electrical chases and plumbing openings, we are greatly simplifying and hopefully finding cost savings in our electrical and plumbing packages. Lastly – and this is where I get into pretty murky territory – by employing a tight, massive wall system, I believe I am introducing thermal efficiencies which will pay off over time in terms of increased occupant comfort and reduced energy costs. These last benefits, however, are far harder to quantify.
OK, so I’m left with the puzzle of how to compare the cost of building our home with CLT with some sort of framed construction. First of all, there is a near-zero chance that we will revert to conventional code-minimum stick built construction, so I basically need to figure out what the alternative to CLT would be in order to have something to compare it to without comparing rotten apples to organic oranges. So what is my “organic apples” wall system that I can use to compare to my “organic oranges” CLT system. I can’t say I have settled on just one… but if CLT is a no-go, I believe we will be looking at a double stud wall filled with cellulose, or perhaps a modified PERSIST wall with rock wool on the exterior, or perhaps a 2×6 Advanced Frame Wall Construction with Mineral Fiber Insulation Board, which in fact may be considered, perhaps, a PERSIST wall for more moderate climates.
Double stud comes highly recommended from many sources, particularly many great posts at greenbuildingadvisor.com, and from Building Science Corporation: ETW: Wall – Double Stud Wall Construction. However, when I see the double stud wall detailing, particularly at doors and windows, my head immediately goes to eventual leaks, and reliance on fancy tapes and membranes.

North hallway with cubbies for children’s belongings. Photo credit: Hitchcock Center for the Environment
The PERSIST wall is appealing because in some ways it mimics the thinking behind the basic CLT wall design in that it has interior structure/service cavity with all the insulation to the exterior. The downsides is that it has none of the structural advantages of CLT. One option with the PERIST might be to create an internal structure and sheathe with tongue and groove. I recently saw this method at Hitchcock Center for the Environment, built by Wright Builders, which is constructed of timber frames with T&G outboard of that, followed by recycled foam insulation, followed by cedar siding.
The question starts becoming how can one reasonably get an estimate to construct a non-traditional wall from a local contractor? One thought I have as I’m writing this is that any of the alternative walls proposed here will cost roughly twice a conventional wall in terms of labor, and then the material costs will be what they are.
The question, in each case, is: are we laying complexity into the wall to the point that it becomes untenable from a cost or constructibility standpoint…
Call me crazy, but after all of this AAC and CLT research, the 2×6 Advanced Frame Wall Construction with Mineral Fiber Insulation Board outboard is starting to look mighty cost effective and appealing. Stay tuned.

