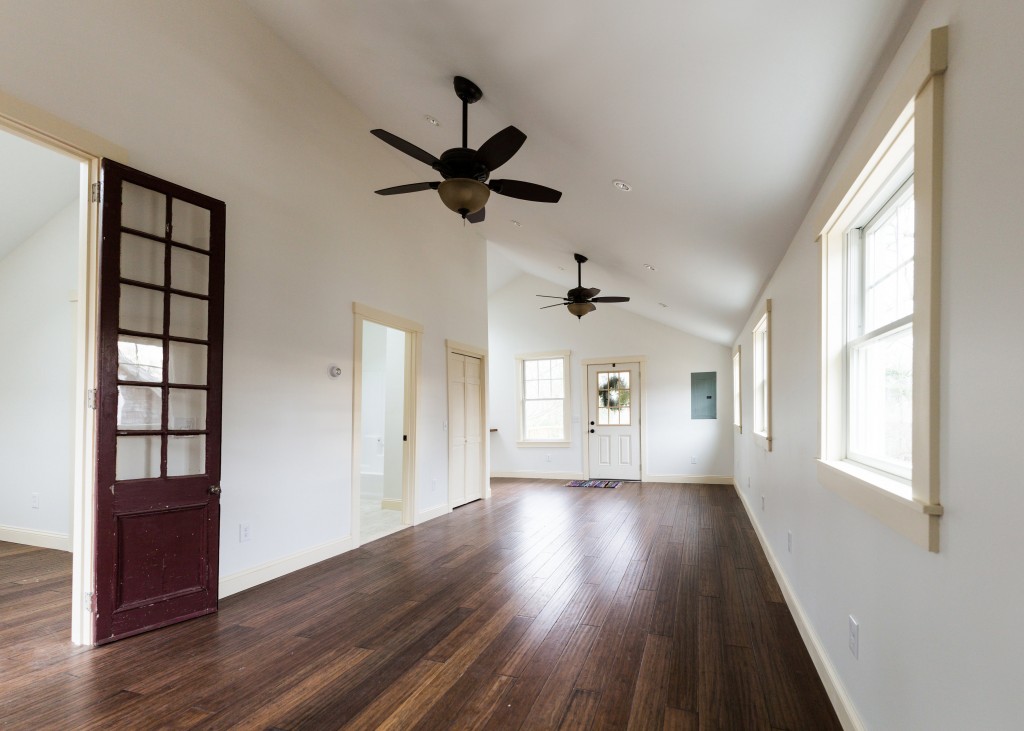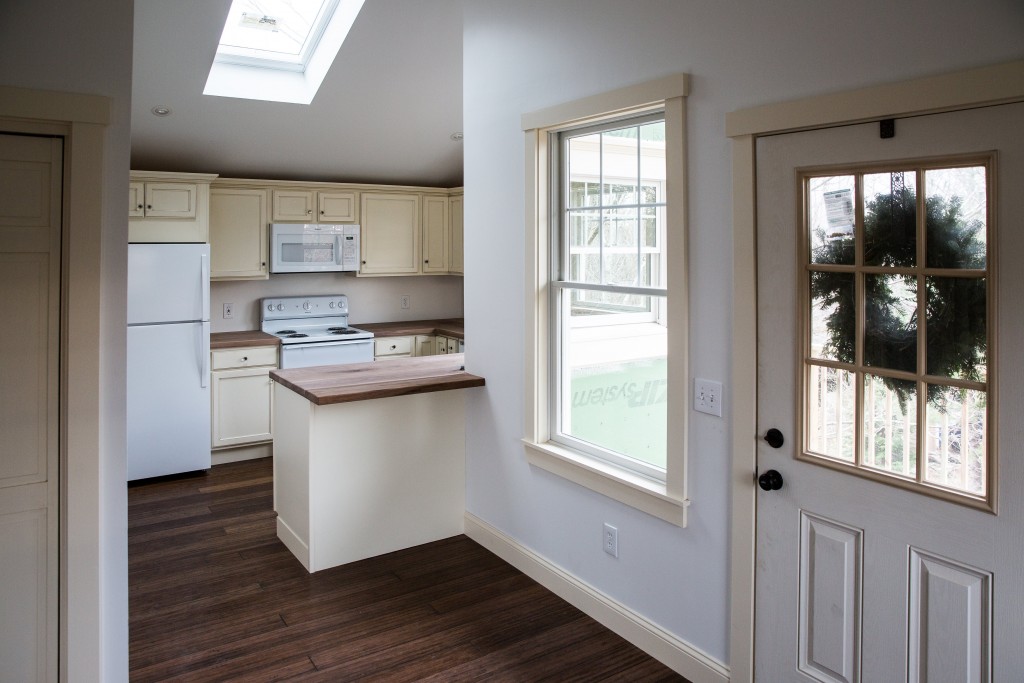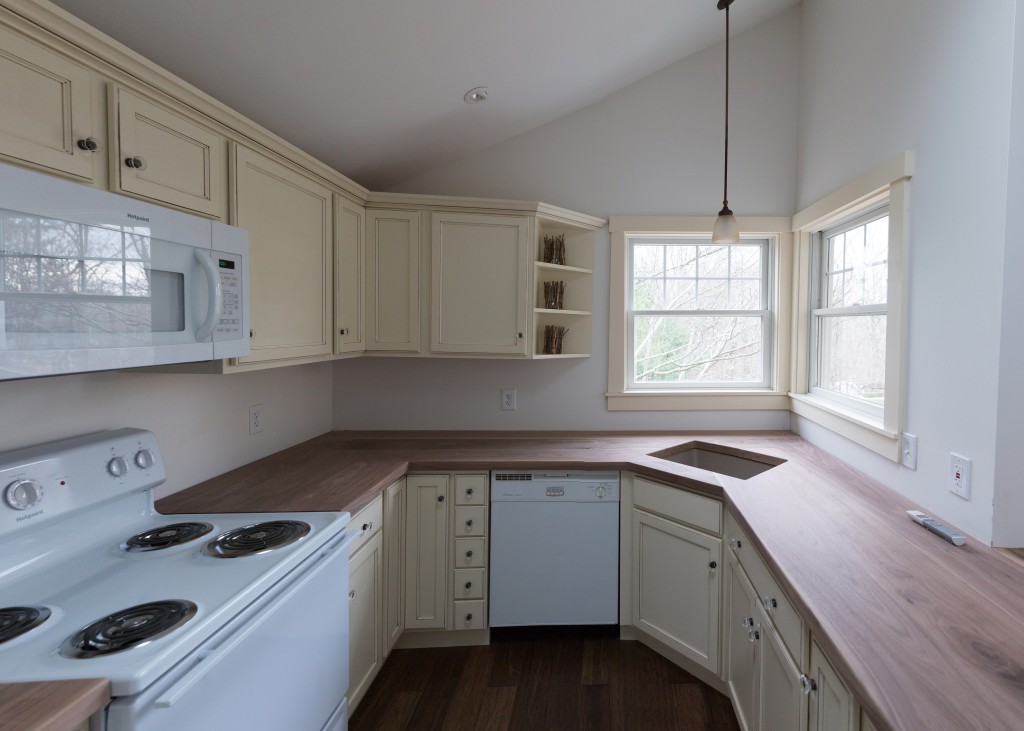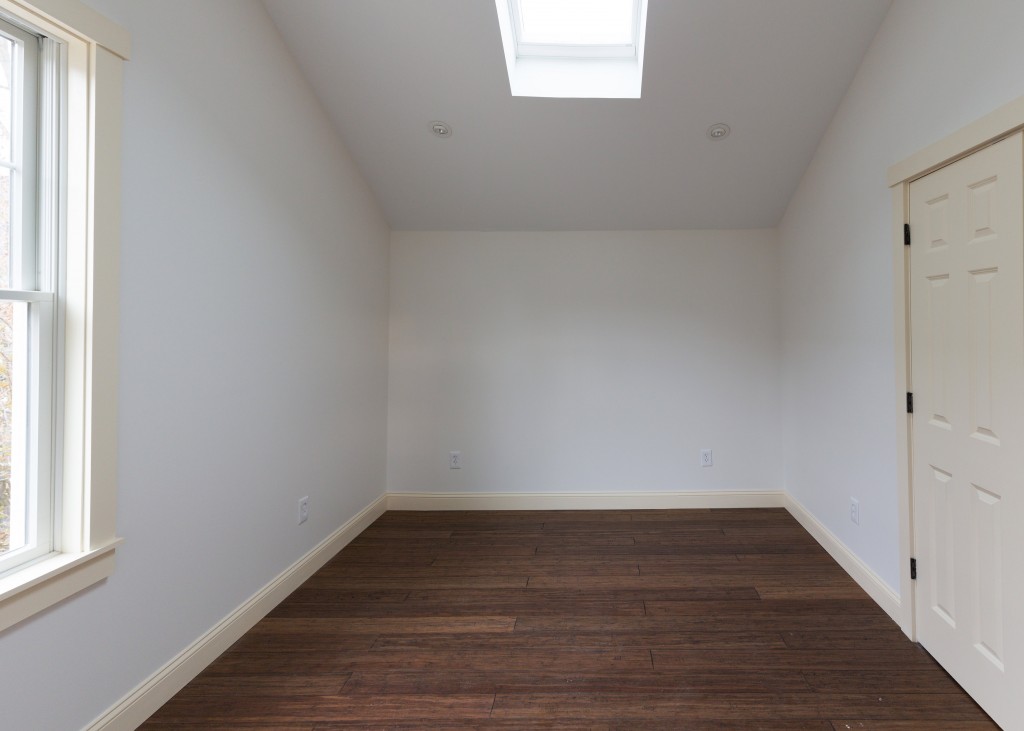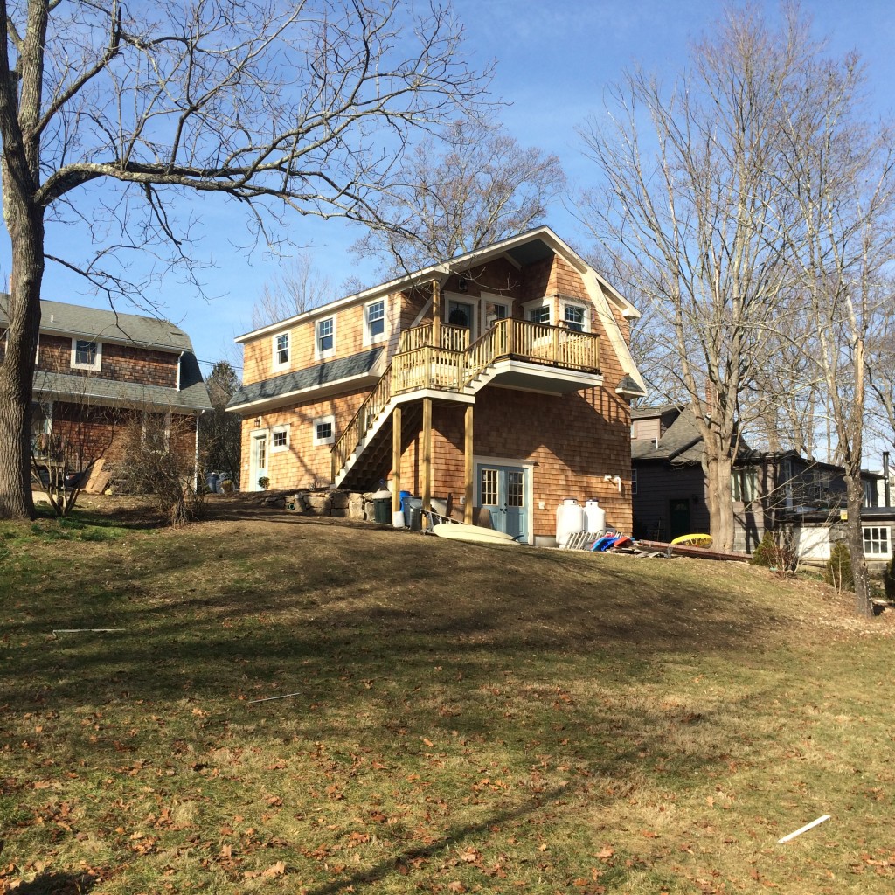This garage/shop with accessory/apartment above is designed to fit aesthetically with the main house, provide comfort, privacy, and utility to the new resident, while basically occupying a similar footprint to the crumbling garage which was previously at this location.
Wakefield, Rhode Island, has an interest in increasing the density of houing in its core, and the hope is that it can be achieved in a way which maintains the village character of the property and surrounding community. This successful integration with the surrounding community is accomplished in this project by matching materials, massing, gambrel-style roofline, and geometries of the existing house, thereby creating an efficient and easy-to-build structure.
Timbers from the original garage were salvaged and are in the process of being resawn for use on the doors and other decorative elements.

