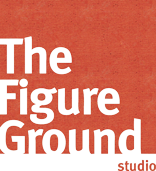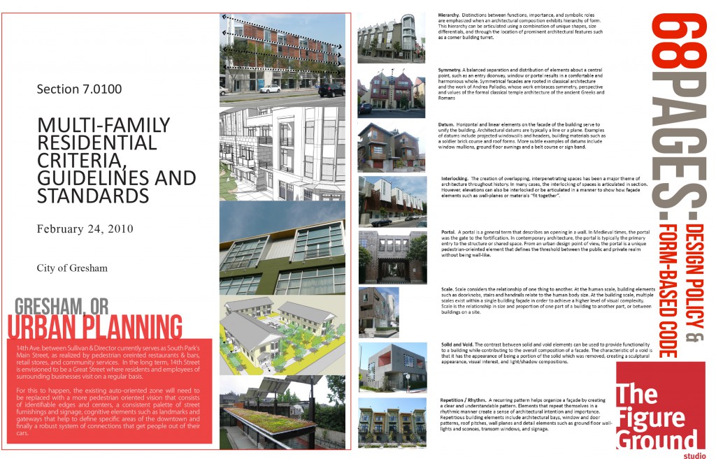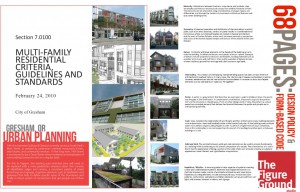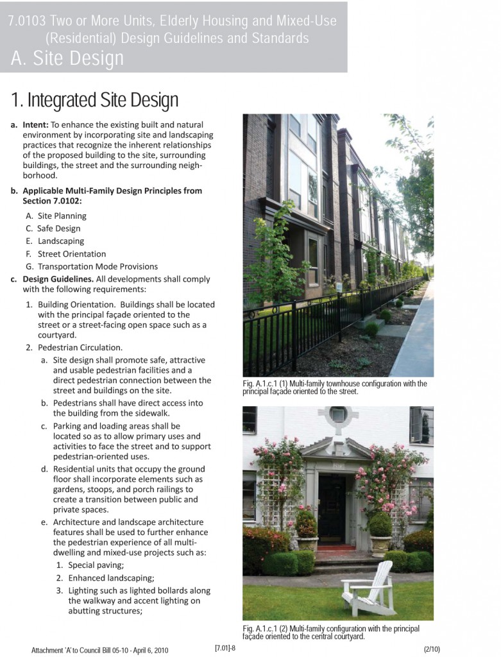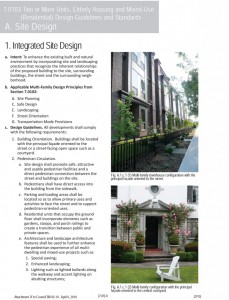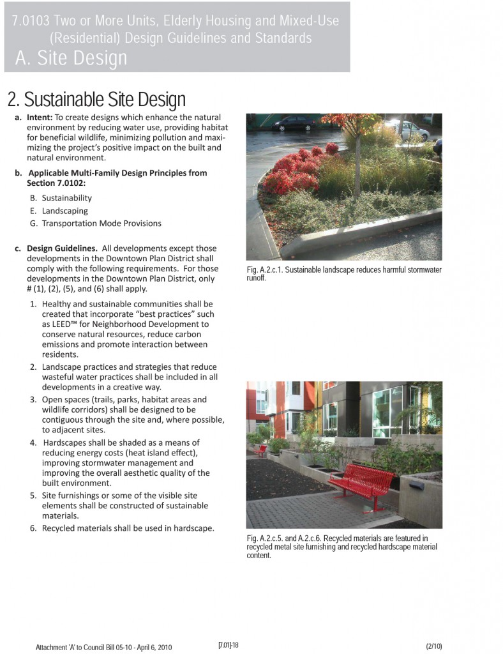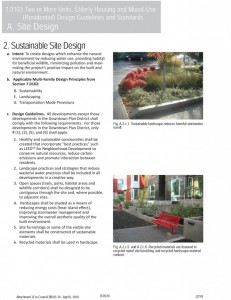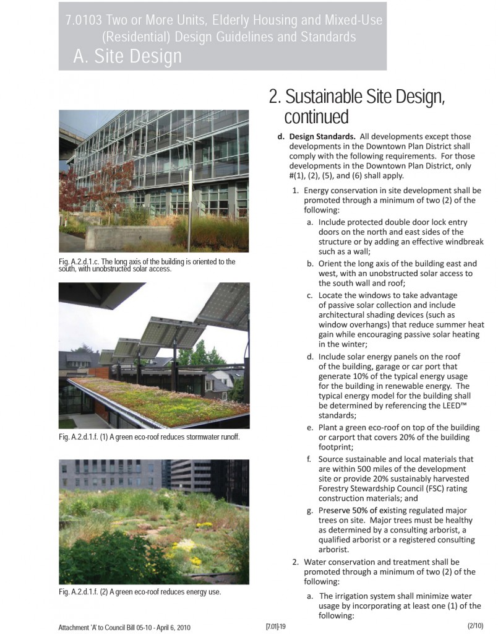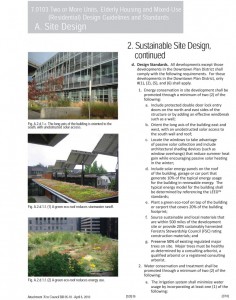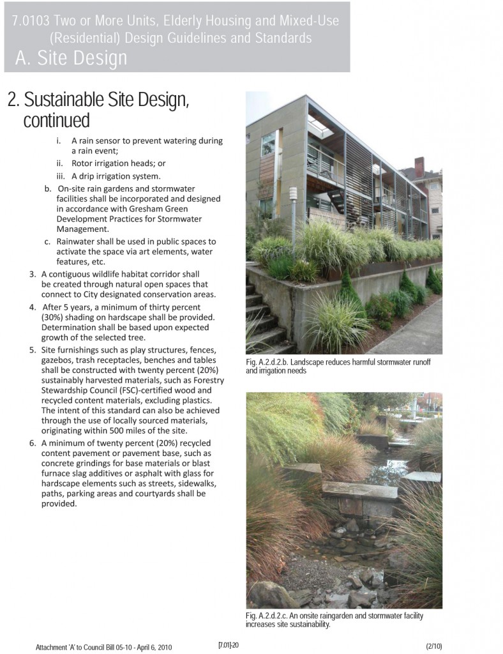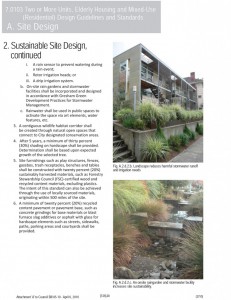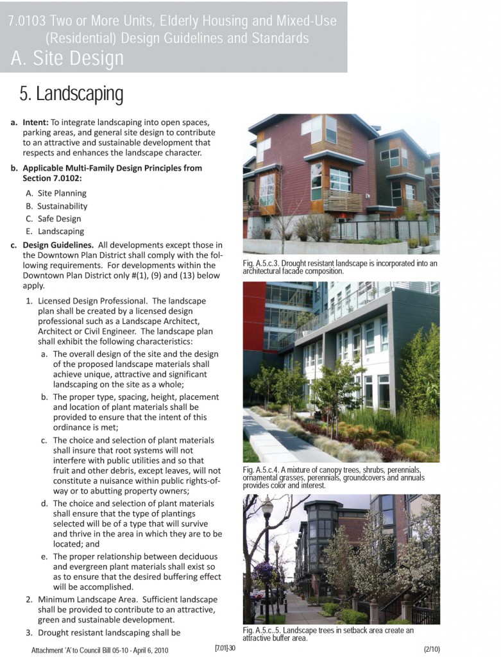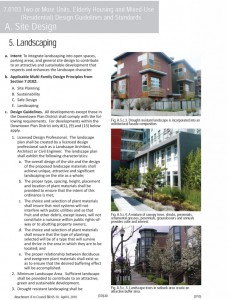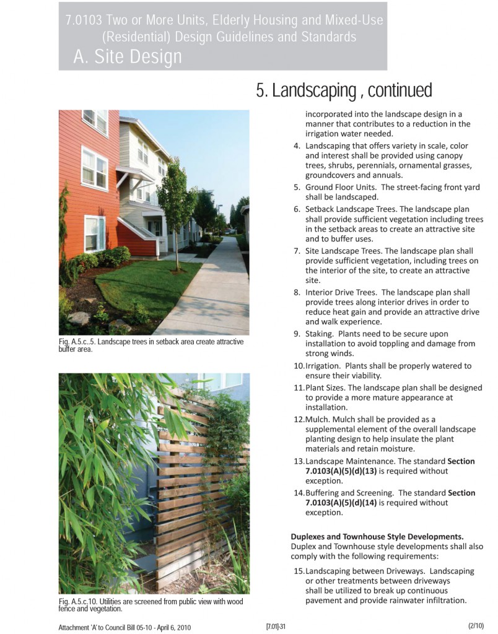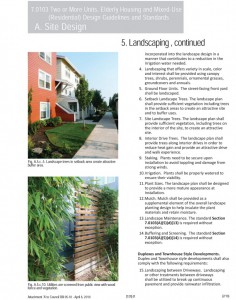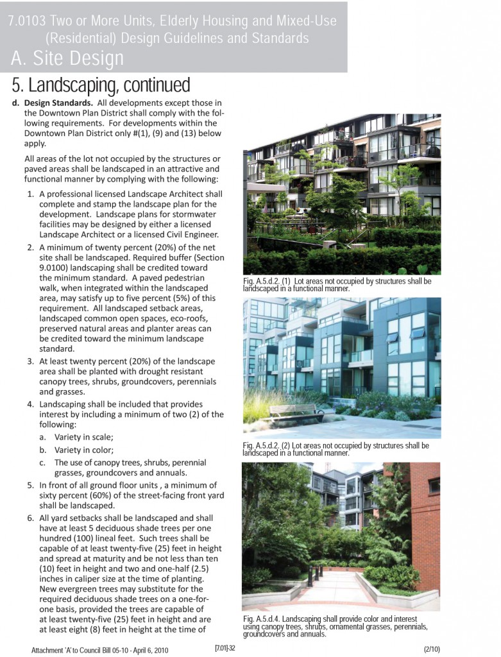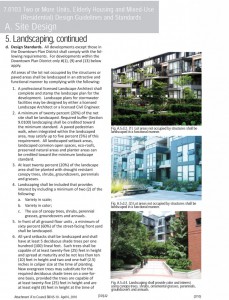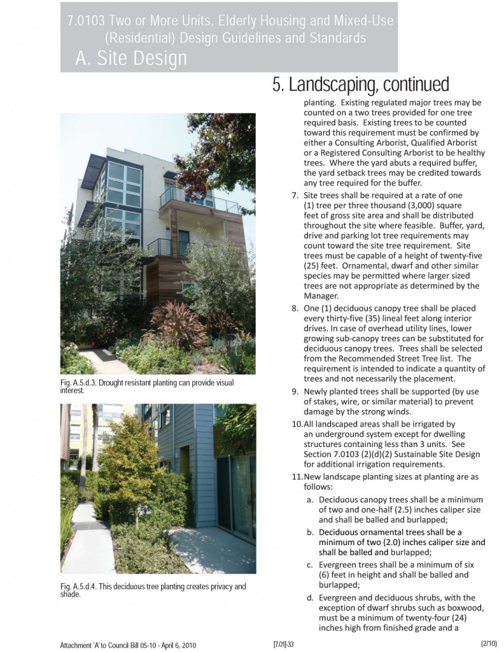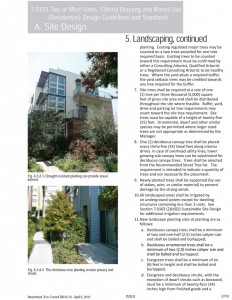This urban planning project evaluated the multi-family design standards in the Development Code and created additional Design Principals, Guidelines and Standards which:
- Identified the elements that constitute good site and architectural design
- Established desirable design elements that create a sense of place
- Examined the economic implications of new design regulations
- Codified Design Principals, Guidelines and Standards
Educated the development and residential community about the implementation of excellent multi-family design. Additionally, a multi-family design charrette was held at City Hall on July 9, 2009. Over 37 people attended including numerous local prominent design professionals. The information gleaned from the charrette event informed modifications to the existing multi-family housing standards.
