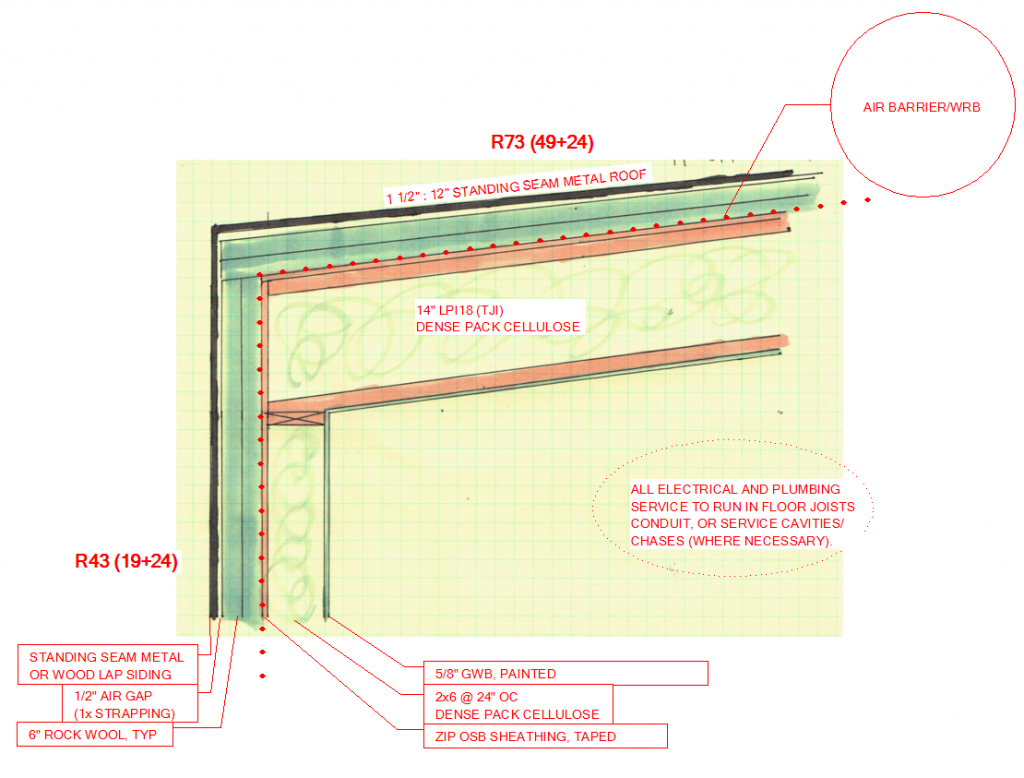Perfect Solutions and the Pretty Good House

Like most architects, I am susceptible to believing two things:
- That a perfect solution to a design problem has yet to be discovered, and
- If I think enough about said design problem, I can discover a previously undiscovered solution to it.
As I have researched the various possibilities for wall assemblies at Mullet Hall, I have reluctantly backed into a relatively straightforward and uncomplicated wall/roof assembly. In the planning for Mullet Hall, and as we continue to refine the design, I have been influenced by greenbuildingadvisor.com’s continued discussion of the Pretty Good House. I even bought the 99c PGH book at Etsy. At 99c, I can say it was worth the money. All this has led me to the following wall/roof detail:

One thing about the high performance home community which is so amazing is that there is a true desire to share information, and the community is very generous with their ideas. It feels sort of like working in an open source community for software (something I have read about but haven’t done), in that there is open sharing of ideas and a willingness to open oneself up to criticism in order to fine tune a solution. To this end, the detail above is currently posted at the greenbuildingadvisor.com website for critique.
I feel we are pretty close to a wall assembly that works, though I am still unsure if I can rely so heavily on the ZIP sheathing alone to provide the Weather Resistive Barrier as well as the Air Barrier. In developing this roof/wall, I have also been influenced by my conversations with contractors, who often have a good eye for a “too good to be true” solutions (often overly-technical). In addition, my back to back visits to Boston’s NESEA conference and Providence’s JLCLive conference were a great primer on how to draw a Venn Diagram to find where “conventional” construction and “high performance” construction overlap.

