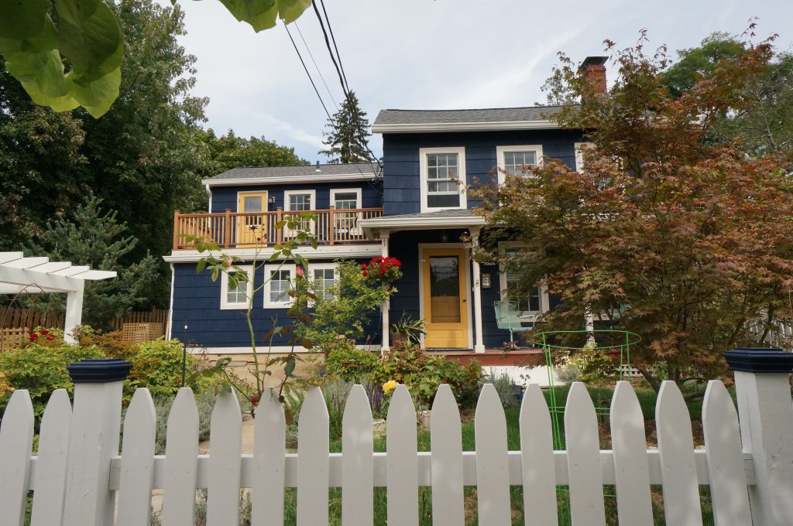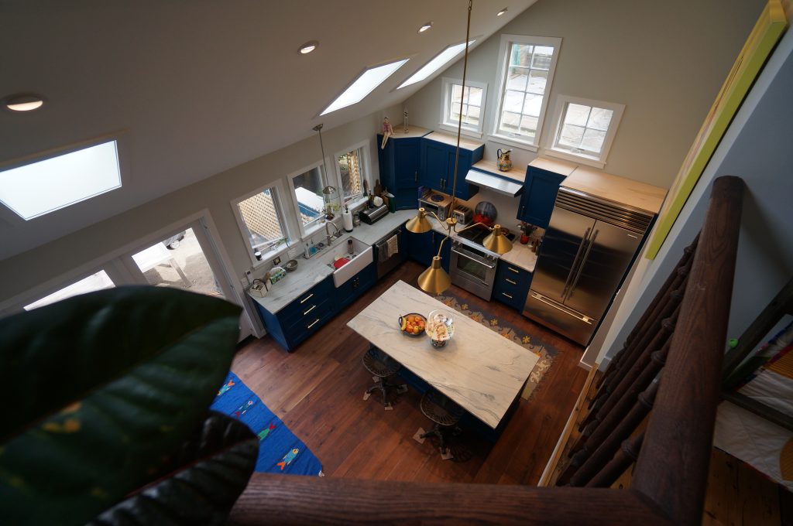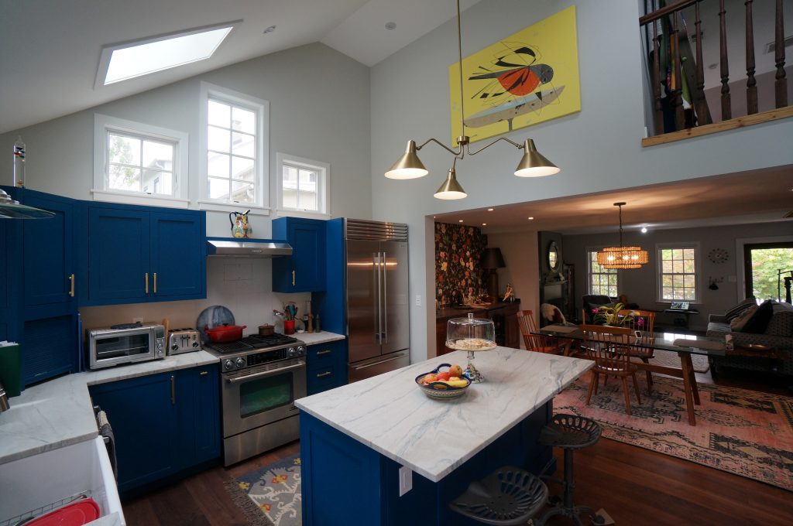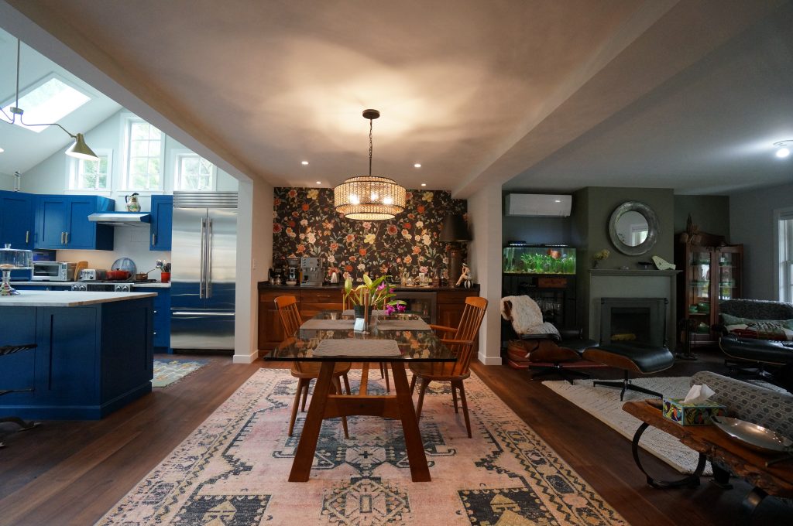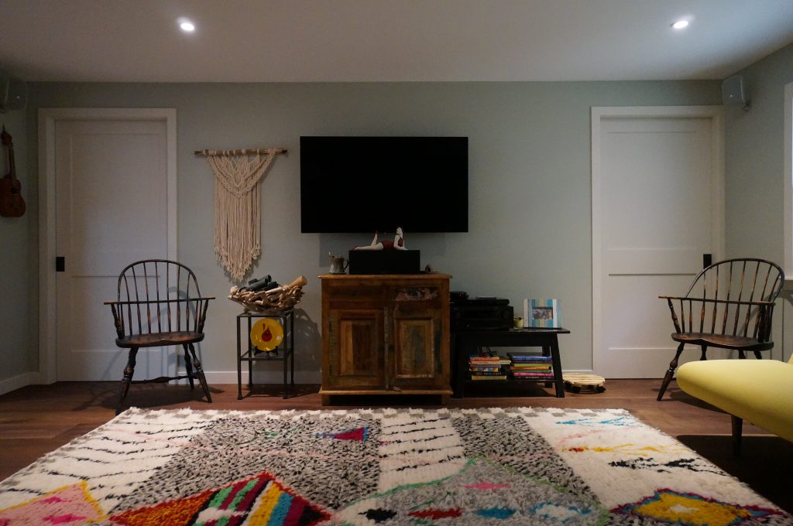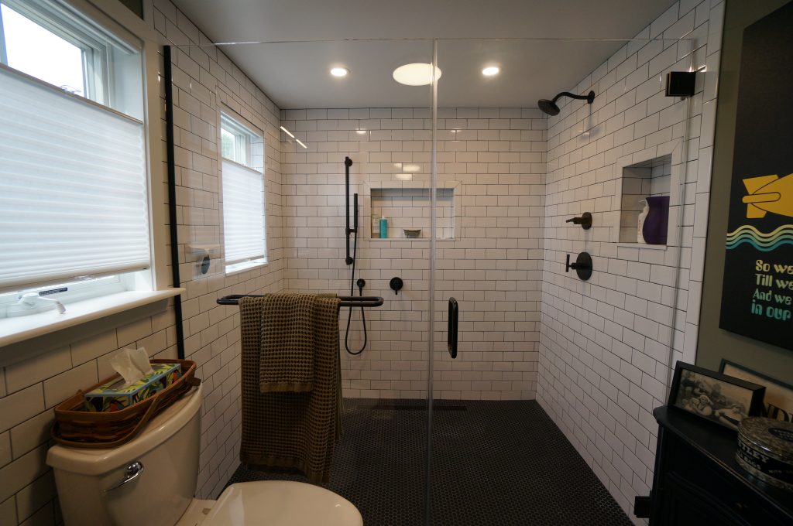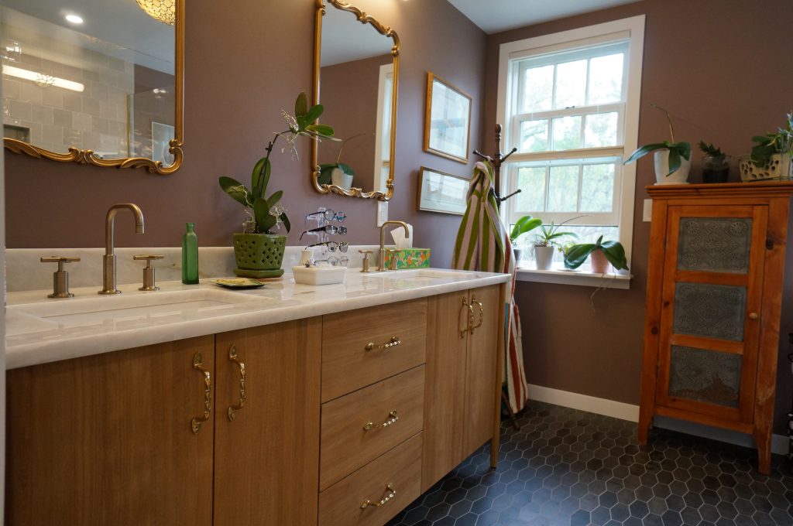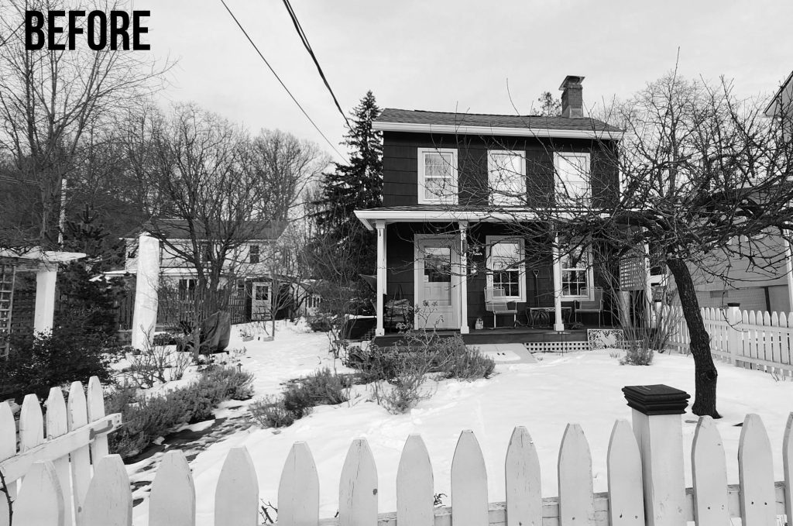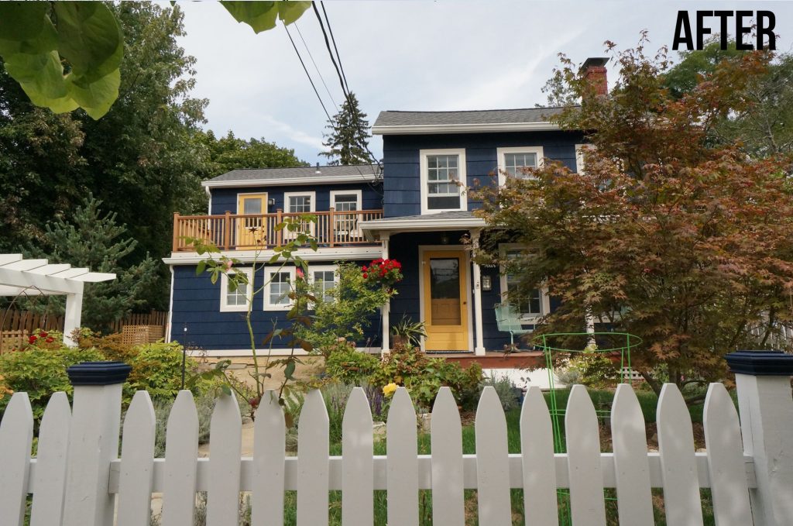The goal of this project was to create a bright, open, contemporary addition and remodel within the Cold Spring, NY Historic District while preserving as much of the existing well-tended landscape as possible.
A charming example of early utilitarian Federal Style residential architecture, this home has gone through a number of additions and renovations while retaining its historic charm, particularly on its front facade. The rear roofline had been modified twice to create a series of disproportionate shed dormers that created a challenge to unify geometry. The goal of this project was to allow the owners of this home to remain on site by bringing the existing interior staircase up to code while providing additional living space. The historic “charm” is augmented by contemporary features so as not to distract from the original cottage footprint while elegantly integrating the new and old forms.
Before/After:

