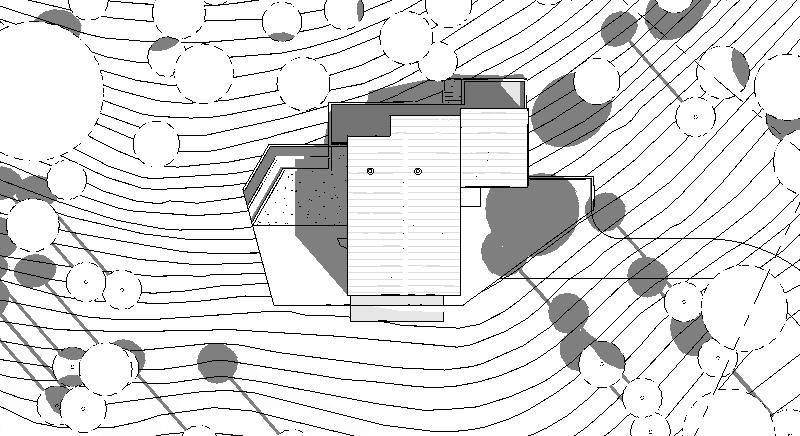Energy Model and Solar Analysis


solar model
There are so many factors that go into the design of a home. To name a few, there are: site selection, regulatory constraints, client wishes, budget, material and structural considerations, solar orientation, etc.
As we work in-house and with consultants to move towards a final design, it seems like the 3d model of the home, which within it contains so much information, should be utilized to the fullest extent in order to make sure that we are learning as much from the 3d model as we can.
The most obvious use of the model is to create a solar study. cy accurately placing the model in space, and by modeling the terrain and surrounding trees, we are able to accurately predict solar access to the surrounding site. Also, while tree heights are currently only estimated, I hope that we can determine from this model whether it will be possible to get sufficient solar access on the roof – perhaps at the uphill side – to create solar power using photovoltaics.
As I write this, I am running a solar study with time stamps which will help us predict solar access – particularly on the west side of the home. That area has been slated for a screened porch, but I am beginning to realize that it may be an ideal location for a kitchen garden.
More complex than the solar study will be the energy model. I have to admit, that I am somewhat skeptical of energy modeling, perhaps because of recent discussions of inaccurate energy modeling and subsequent poor building performance.
The good news is that it seems that energy modelling for new construction is somewhat more accurate. Also, I have heard from many sources that WUFI Passive is more accurate than other modiling packages. I have no idea if this is true, but I think it may be due to the fact that Passive House is a performance based metric, so just haveing a nice looking energy model is not enough to get by.
So, I have been working with our consultants to develop a path from a Revit model to WUFI Passive. The good news is that Revit has a gbXML output. This seems to be dependent upon having accurate room configurations, as well as well-defined assemblies and materials. Still, the path from Revit to WUFI Passive is much more arduous than creating a nice looking sun study. So I’m getting my feet wet with the solar study… next step is getting the model into WUFI Passive.

